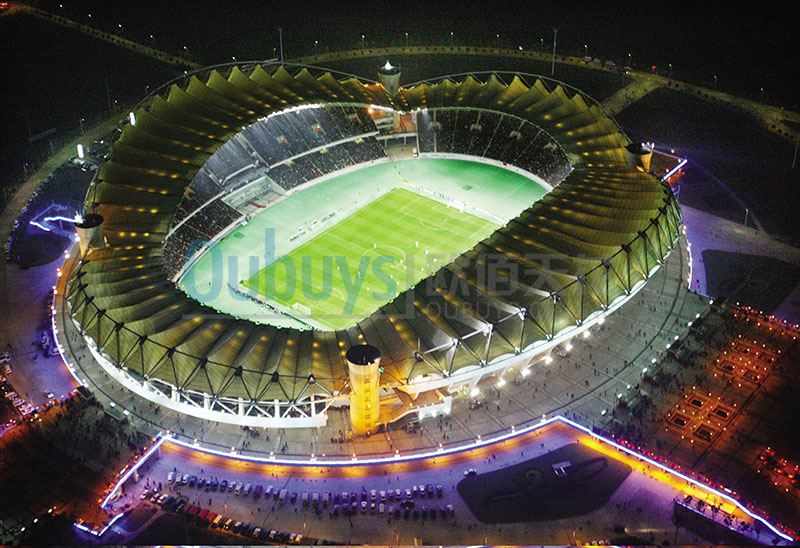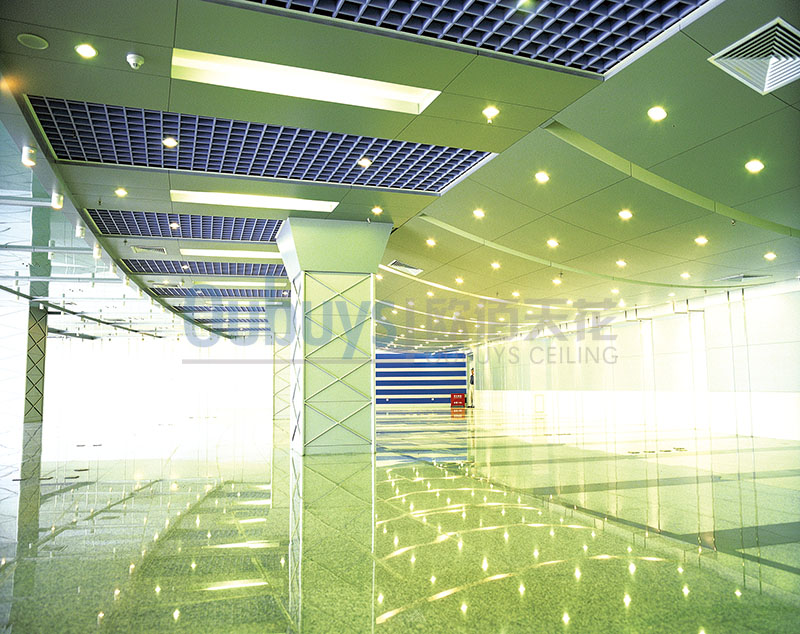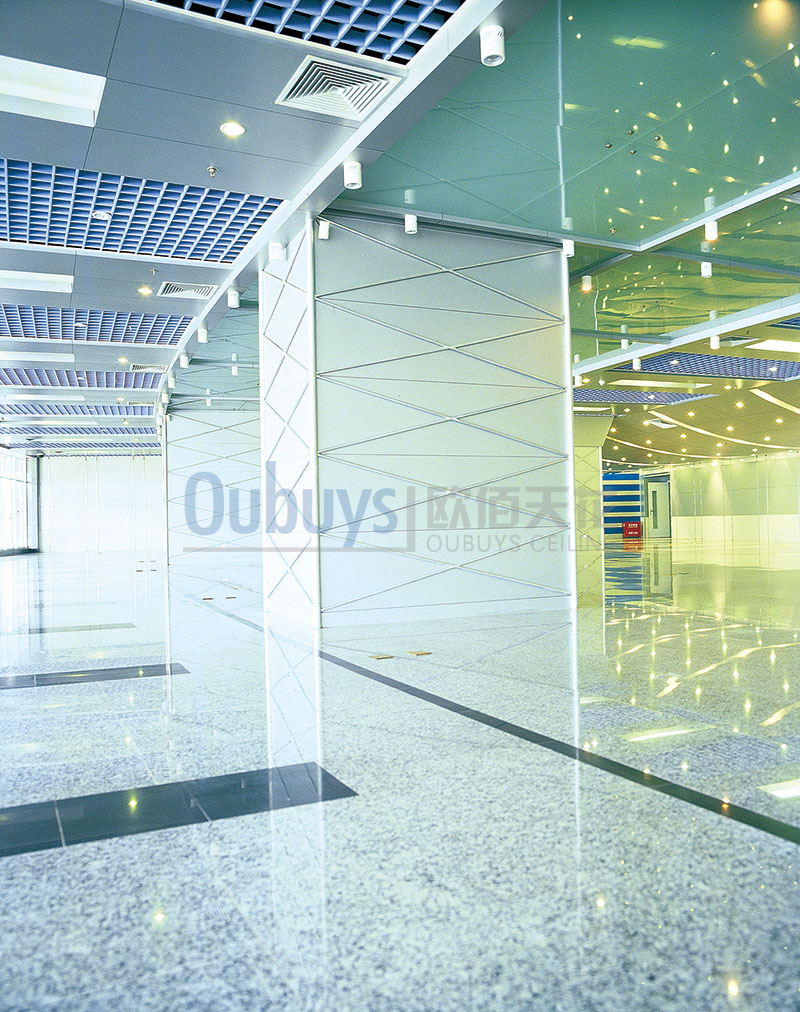武汉体育馆
2023-09-21 12:36:32次浏览
 |
新标准设计 |
 |
The new standard design |
 |
 |
 |
最新资讯
-

转印木纹铝单板怎么做成的?
木纹铝单板是非常受客户关注的一种铝单板产品,这种铝单板的装饰效果非常不错,贴近
-

欧佰天花带您了解冲孔板的孔径
我们了解了这么多铝单板产品的材质,做工方法,保养维护等信息,但是我们没有了解过一些有难度的
-

铝板天花的历史和发展前景
铝合金吊顶行业起步时间虽然不长,但近年来随着绿色建筑的推广,铝合金产品迎来了市场的爆发期。
-

铝扣板吊顶的选择注意事项
铝扣板以铝板为基材,所以选择好的扣板一定要选择好的铝基材。基材按等级高低基本可以划分为:回
-

面对日益混乱的铝单板价格消费者需擦亮双眼
随着国内铝单板行业的日趋成熟,还有一些国外铝单板行业品牌进入中国,这个行业竞争更加激烈。于
13922141003
电 话:020-29881818
网 址:www.obuyceiling.com
地 址:广州市番禺区迎宾路大石段202号自编3栋117号



 13922141003
13922141003